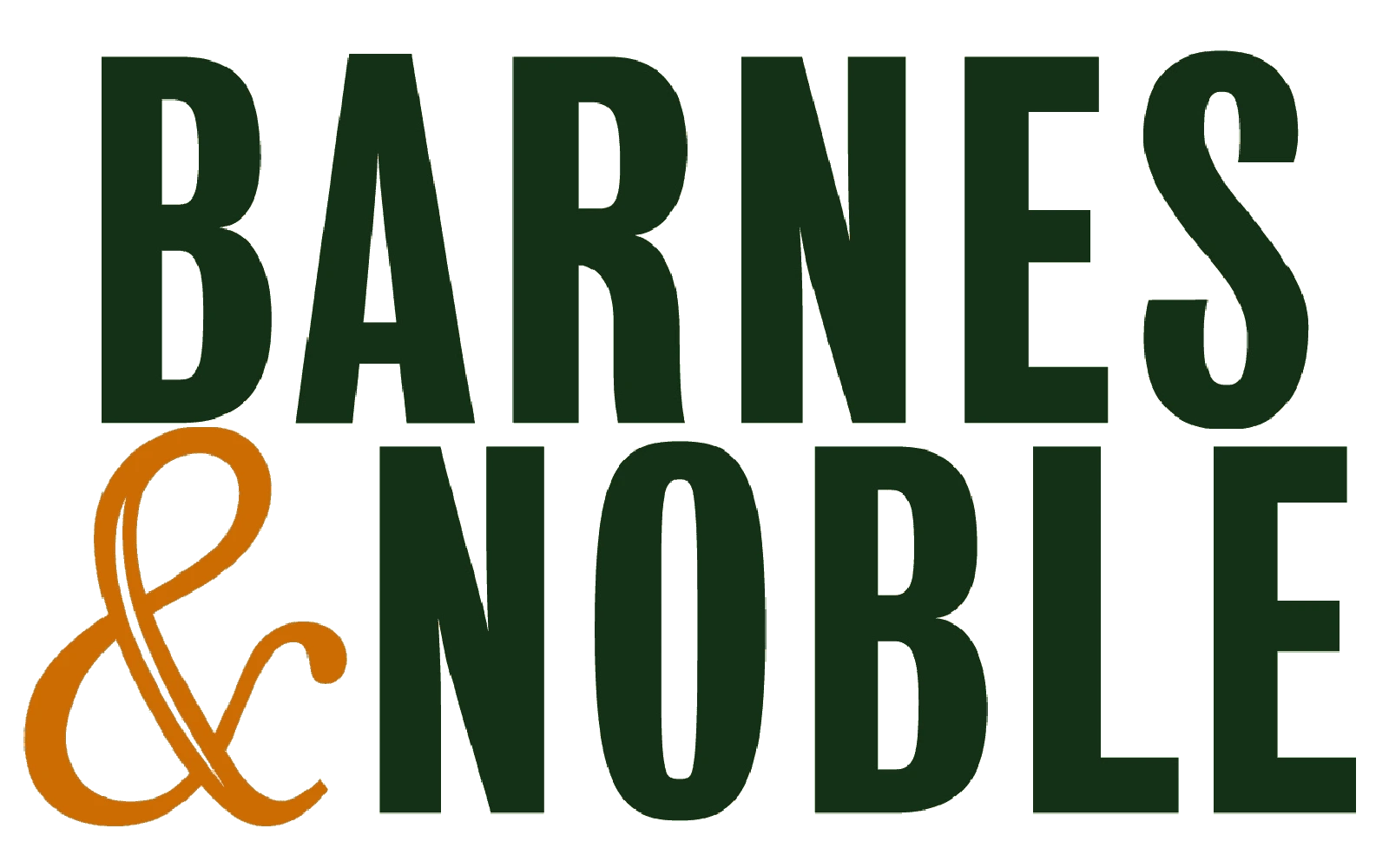Home
Sketch Like an Architect: Perspective Drawing



Sketch Like an Architect: Perspective Drawing in Bloomington, MN
Current price: $35.00
Loading Inventory...
Size: OS
Take your sketching skills to the next level!
Have you ever asked yourself these questions:
How to improve my imagination drawing?
How to compose better images?
How to draw complex/curvy/organic forms in perspective from any point of view?
How to get the proportions and depth right in perspective?
This second book in the Sketch Like an Architect book series focuses exactly on answering these questions to help you improve your drawing skills and to help you become a better visual artist.
Here's what you'll learn from the Advanced Techniques in Architectural Sketching:
How to put your ideas on paper - and present them in beautiful and understandable way.
How to improve your imagination drawing - practice your imagination with provided exercises.
You'll master advanced perspective concepts - so you'll be able to show your ideas from any point of view.
You'll learn 1-,2-,3-,4-, 5- & Multi-point perspective - you'll learn when and how to use each of these types.
How to draw complex & organic forms in perspective - nothing will be too hard to draw anymore.
This book includes:
118 pages
20+ Worksheets for practicing
200+ Illustrations
Step-by-step tutorials
Do's & Dont's (Common mistake to avoid)
Correct solutions to the Worksheets
Finished Examples of Sketches Explaining Key Techniques,
Recommended Analog & Digital Tools for Sketching
Further Resources to Explore.
The main body of this book contains 10 chapters focused on:
Design Principles
Composition
Types of Perspective
Advanced Perspective
3-point Perspective
Multi-point Perspective
Curvilinear Perspective
Auxiliary Constructions
Square Grid and Perfect Cube
Complex Forms in Perspective
Let this book be a useful and easy-to-follow guide on your drawing journey, helping you become more confident, precise, and convincing in sketching & drawing. It's an ideal companion for architecture & design students and professionals as well as hobby sketchers who love urban sketching and pen & ink drawing.
Have you ever asked yourself these questions:
How to improve my imagination drawing?
How to compose better images?
How to draw complex/curvy/organic forms in perspective from any point of view?
How to get the proportions and depth right in perspective?
This second book in the Sketch Like an Architect book series focuses exactly on answering these questions to help you improve your drawing skills and to help you become a better visual artist.
Here's what you'll learn from the Advanced Techniques in Architectural Sketching:
How to put your ideas on paper - and present them in beautiful and understandable way.
How to improve your imagination drawing - practice your imagination with provided exercises.
You'll master advanced perspective concepts - so you'll be able to show your ideas from any point of view.
You'll learn 1-,2-,3-,4-, 5- & Multi-point perspective - you'll learn when and how to use each of these types.
How to draw complex & organic forms in perspective - nothing will be too hard to draw anymore.
This book includes:
118 pages
20+ Worksheets for practicing
200+ Illustrations
Step-by-step tutorials
Do's & Dont's (Common mistake to avoid)
Correct solutions to the Worksheets
Finished Examples of Sketches Explaining Key Techniques,
Recommended Analog & Digital Tools for Sketching
Further Resources to Explore.
The main body of this book contains 10 chapters focused on:
Design Principles
Composition
Types of Perspective
Advanced Perspective
3-point Perspective
Multi-point Perspective
Curvilinear Perspective
Auxiliary Constructions
Square Grid and Perfect Cube
Complex Forms in Perspective
Let this book be a useful and easy-to-follow guide on your drawing journey, helping you become more confident, precise, and convincing in sketching & drawing. It's an ideal companion for architecture & design students and professionals as well as hobby sketchers who love urban sketching and pen & ink drawing.

















